Two or more storey
4410, Rue Bigras, Terrebonne (Terrebonne) J6Y 1C5
Help
Enter the mortgage amount, the amortization period and the interest rate, then click «Calculate Payment» to obtain the periodic payment.
- OR -
Specify the payment you wish to perform and click «Calculate principal» to obtain the amount you could borrow. You must specify an interest rate and an amortization period.
Info
*Results for illustrative purposes only.
*Rates are compounded semi-annually.
It is possible that your payments differ from those shown here.
Description
Be seduced by this exceptional residence where luxury and comfort meet. This house, recently placed on the market, offers a unique opportunity to acquire an elegant and modern residence. One of its major assets lies in the presence of heated floors throughout every corner, ensuring constant warmth and unparalleled well-being. In addition, the basement has these same heated floors. Don't miss this opportunity to live in absolute comfort within your own oasis. Possibility of rapid occupancy.
Addendum
Welcome to 4410 rue Bigras, Terrebonne
*VESTIBULE* -Entering the property, we are amazed by the love it exudes through its splendor -She is welcoming, unique and warm -Magnificent wooden beams are connected to the mezzanine -The doors of the entrance closet are monastery doors from Quebec, unique in their kind -The ladder leading to the mezzanine is equipped with old handles from the Montreal metro
*KITCHEN* -Very large kitchen worthy of a restaurant chef with gas stove -Removable central island -With around thirty storage drawers -The kitchen wall, very stylized, was done by hand. Laid brick by brick to obtain an unrivaled character -The open kitchen pantry cabinet is custom made
*VERANDA* -Outdoor veranda is equipped with custom-made mosquito nets across the entire terrace -It is accessible by a very large 12ft patio door including 2 panels in the center which opens completely and is directly linked to the kitchen
*DINING ROOM* -Beautiful windows with a view of the backyard -A larger table can be added that can accommodate more than 10 people -Large bench seat
*LIVING ROOM* -We find the same brick as that of the kitchen -Slow combustion wood fireplace, a must-have -Custom furniture attached to the wall, one of a kind with lots of storage
*MEZZANINE* -Magnificent and grandiose -View reflecting on the common areas and the cathedral ceiling -Abundant windows -This space can be converted into a bedroom, office, family room, free to imagination
*MASTER BEDROOM* -Shiplap wall covering made of wooden planks that can be repainted, creating a distinctive look -Large adjoining walk-in closet -Connected to the bathroom via the Walk-in
*SECONDARY ROOM* -Very good size -Ideal space to do what you want, rest room, office, child's bedroom...
*BATHROOM* -Connected to the master bedroom and accessible to the common area -Large open shower -Custom made vanity
*WORKSHOP* -Large storage space with workbench -Total dimension 11.6 x 21.6 ft -Mechanical room
*WASHING SPACE* -Stacked washer and dryer -Exterior access door with balcony -Counter space with sink
*BASEMENT* -Independent entrance -The basement is currently used as an intergenerational with a bedroom, living area, dining room, kitchenette and bathroom with hot tub -Can be easily converted into a family room or other depending on your needs
*EXTERIOR AND BACKYARD* -The land has an area of +- 26,000 square feet -Garden shed 12 x 20 feet -Storage under the veranda 13 x 23 feet -A new 15ft above ground pool installed last May -Fitted garden area -Parking can accommodate more than 4 cars
Good visit!
Description sheet
Rooms and exterior features
Inclusions
Exclusions
Features
Assessment, Taxes and Expenses

Photos - No. Centris® #9344373
4410, Rue Bigras, Terrebonne (Terrebonne) J6Y 1C5
 Frontage
Frontage  Kitchen
Kitchen  Hallway
Hallway  Hallway
Hallway  Overall View
Overall View  Kitchen
Kitchen  Kitchen
Kitchen  Kitchen
Kitchen Photos - No. Centris® #9344373
4410, Rue Bigras, Terrebonne (Terrebonne) J6Y 1C5
 Overall View
Overall View  Overall View
Overall View  Overall View
Overall View  Overall View
Overall View  Kitchen
Kitchen  Kitchen
Kitchen  Dining room
Dining room  Dining room
Dining room Photos - No. Centris® #9344373
4410, Rue Bigras, Terrebonne (Terrebonne) J6Y 1C5
 Dining room
Dining room  Living room
Living room  Overall View
Overall View  Kitchen
Kitchen  Kitchen
Kitchen  Kitchen
Kitchen  Kitchen
Kitchen  Overall View
Overall View Photos - No. Centris® #9344373
4410, Rue Bigras, Terrebonne (Terrebonne) J6Y 1C5
 Veranda
Veranda  Laundry room
Laundry room  Laundry room
Laundry room  Overall View
Overall View  Bathroom
Bathroom  Bathroom
Bathroom  Bathroom
Bathroom  Bathroom
Bathroom Photos - No. Centris® #9344373
4410, Rue Bigras, Terrebonne (Terrebonne) J6Y 1C5

 Primary bedroom
Primary bedroom  Primary bedroom
Primary bedroom  Primary bedroom
Primary bedroom  Mezzanine
Mezzanine  Mezzanine
Mezzanine  Overall View
Overall View  Mezzanine
Mezzanine Photos - No. Centris® #9344373
4410, Rue Bigras, Terrebonne (Terrebonne) J6Y 1C5
 Bedroom
Bedroom  Bedroom
Bedroom  Workshop
Workshop  Hallway
Hallway 

 Overall View
Overall View 
Photos - No. Centris® #9344373
4410, Rue Bigras, Terrebonne (Terrebonne) J6Y 1C5
 Living room
Living room  Overall View
Overall View 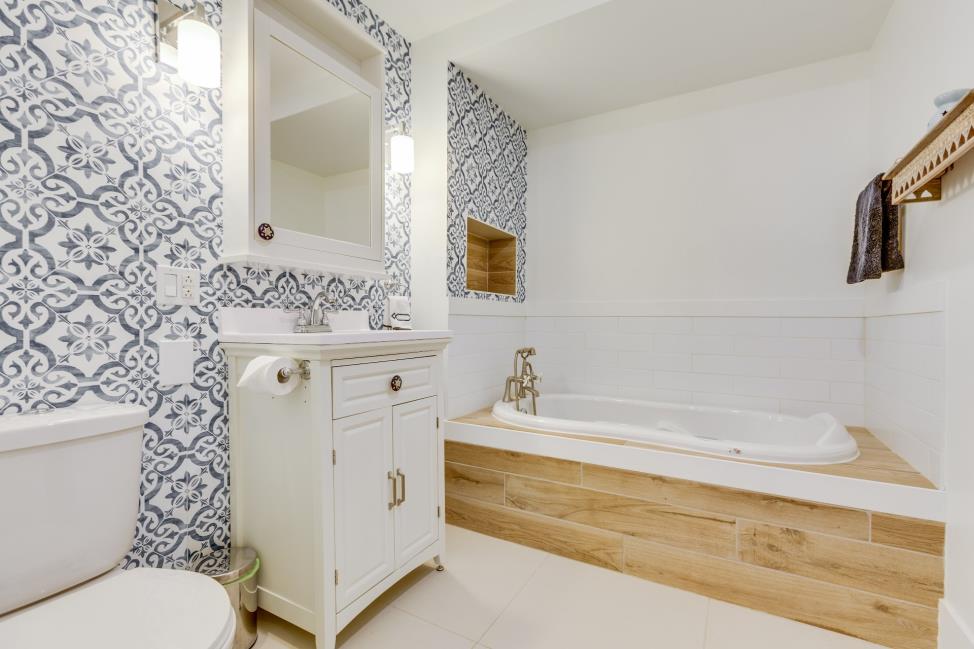 Bathroom
Bathroom 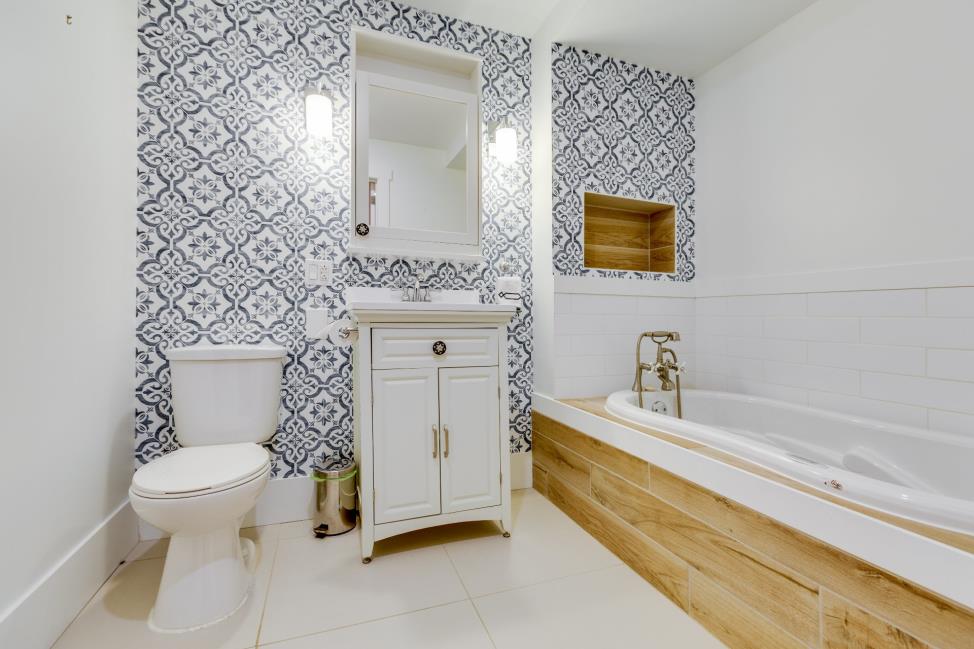 Bathroom
Bathroom 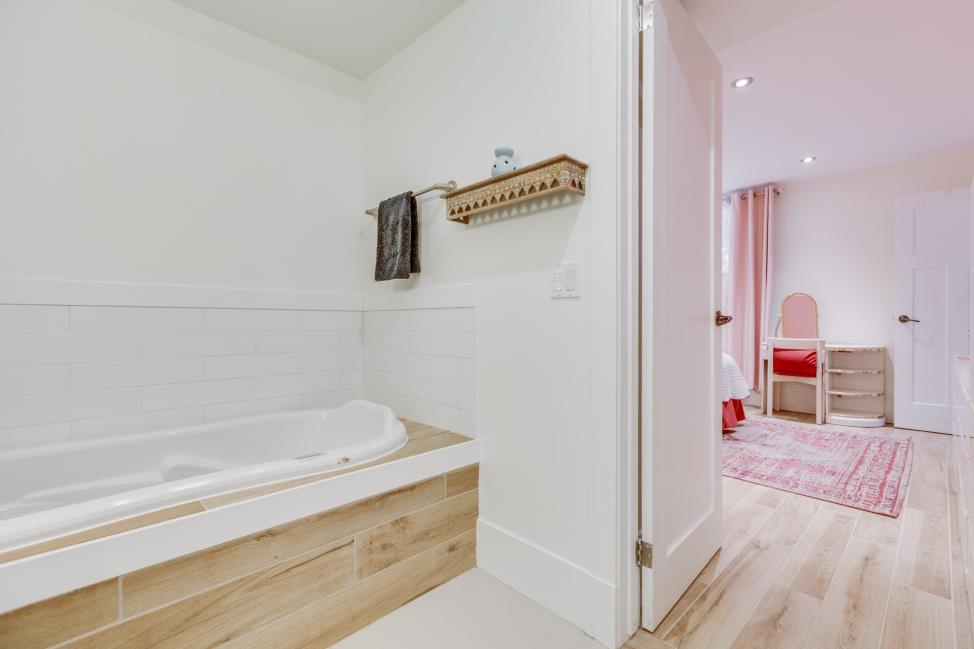 Bathroom
Bathroom 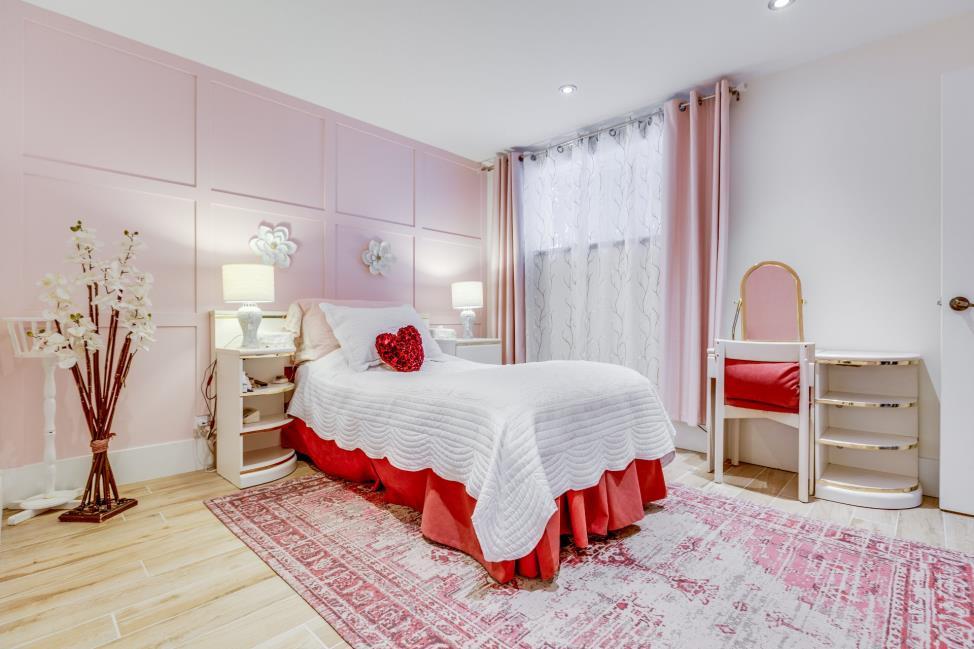 Bedroom
Bedroom 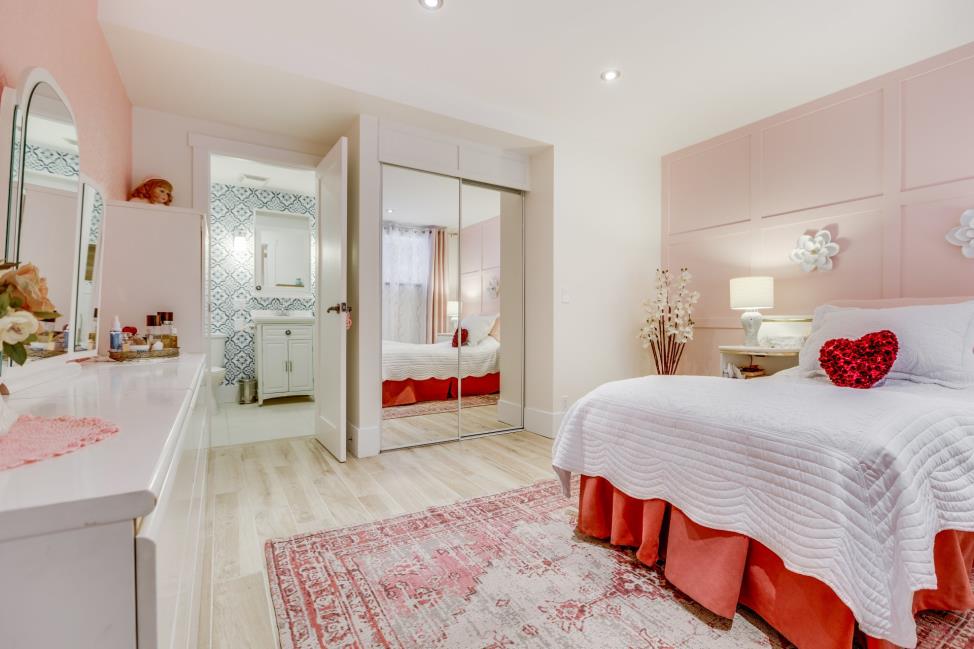 Bedroom
Bedroom 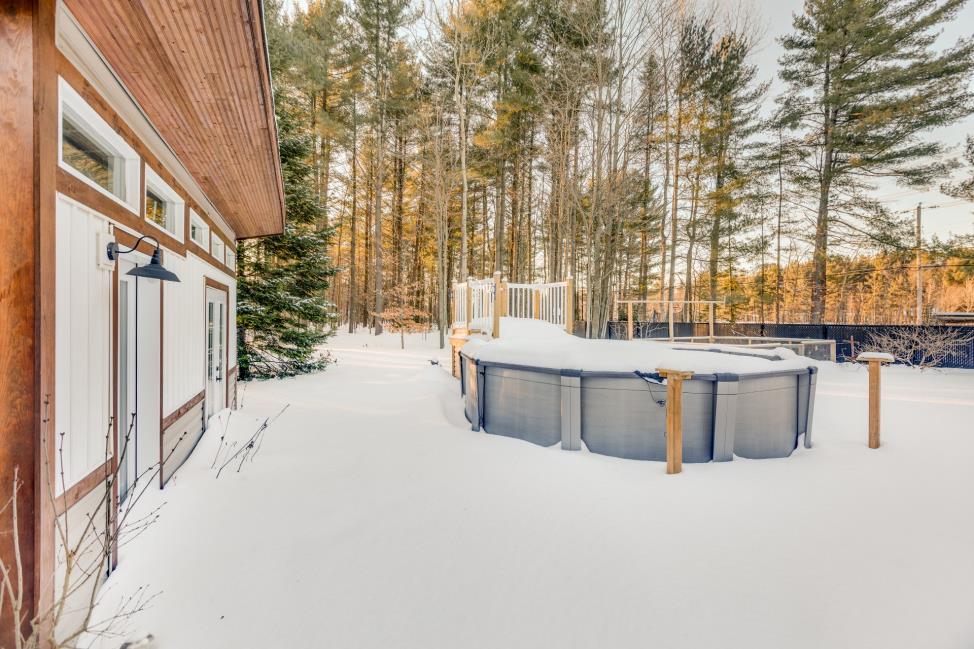 Backyard
Backyard Photos - No. Centris® #9344373
4410, Rue Bigras, Terrebonne (Terrebonne) J6Y 1C5
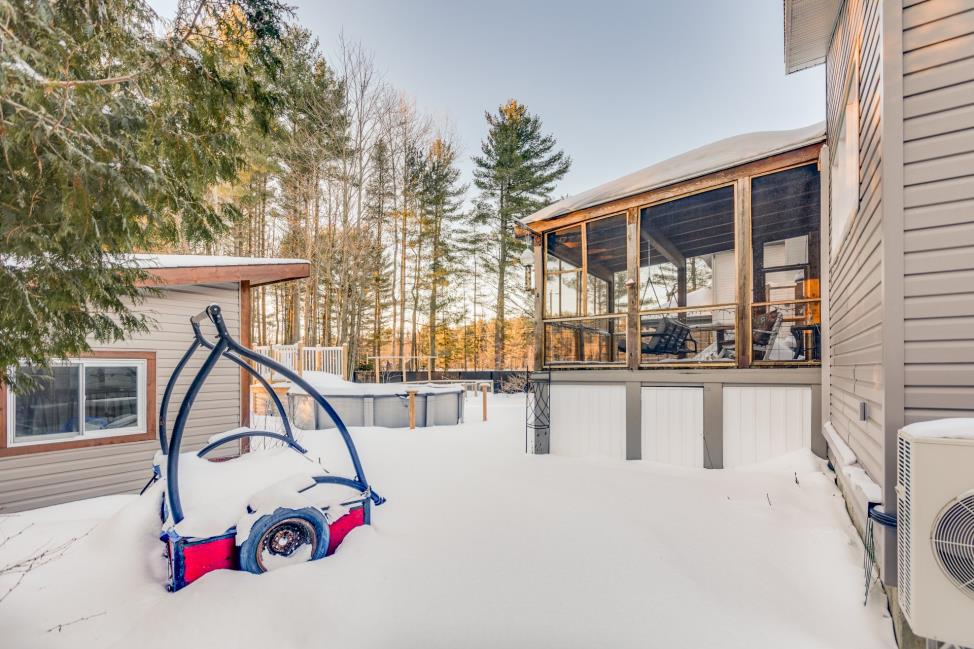 Backyard
Backyard 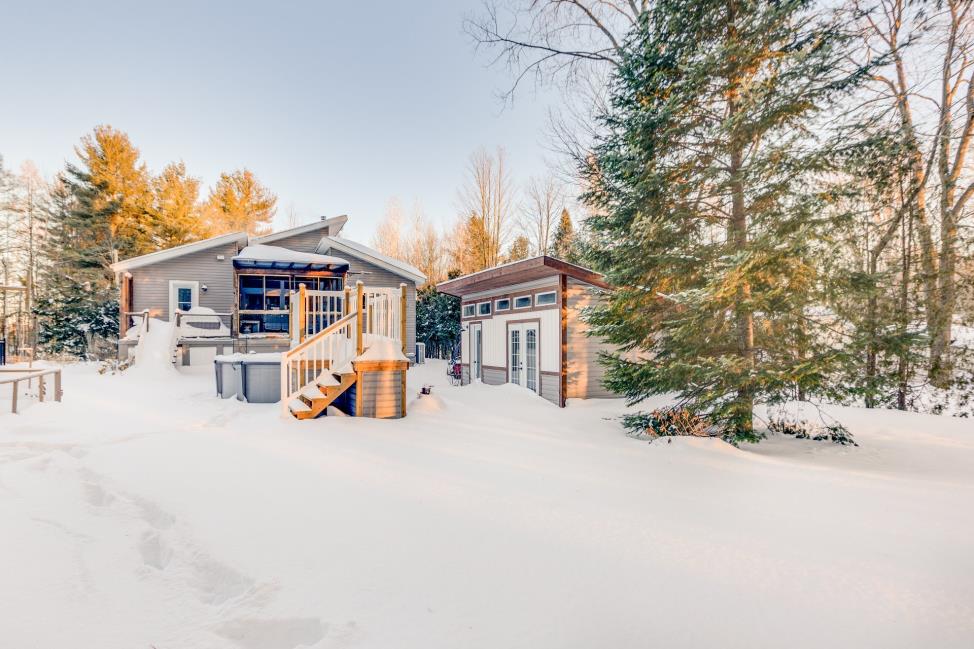 Backyard
Backyard 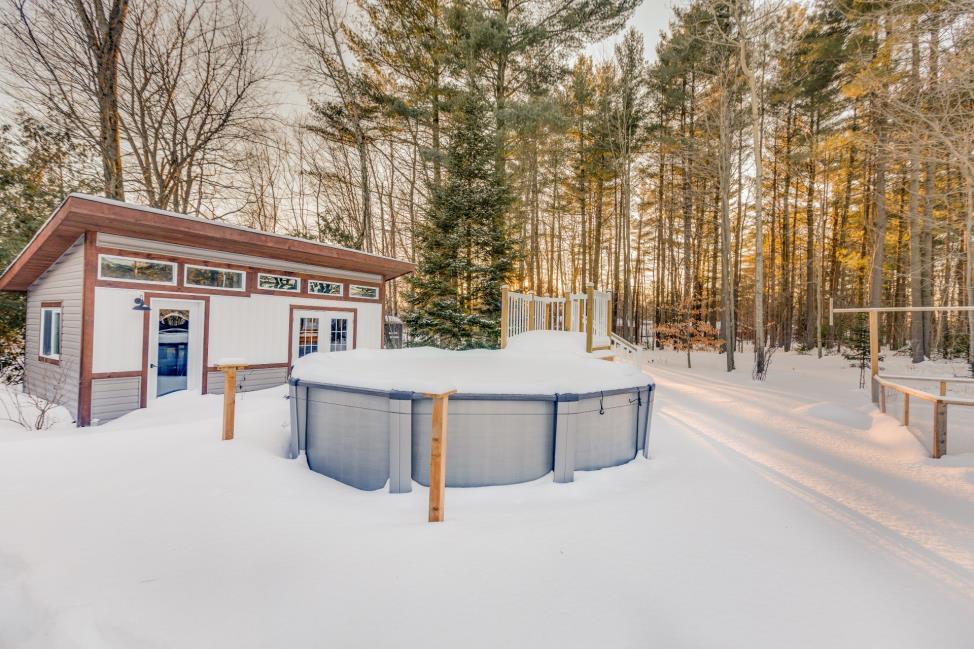 Backyard
Backyard 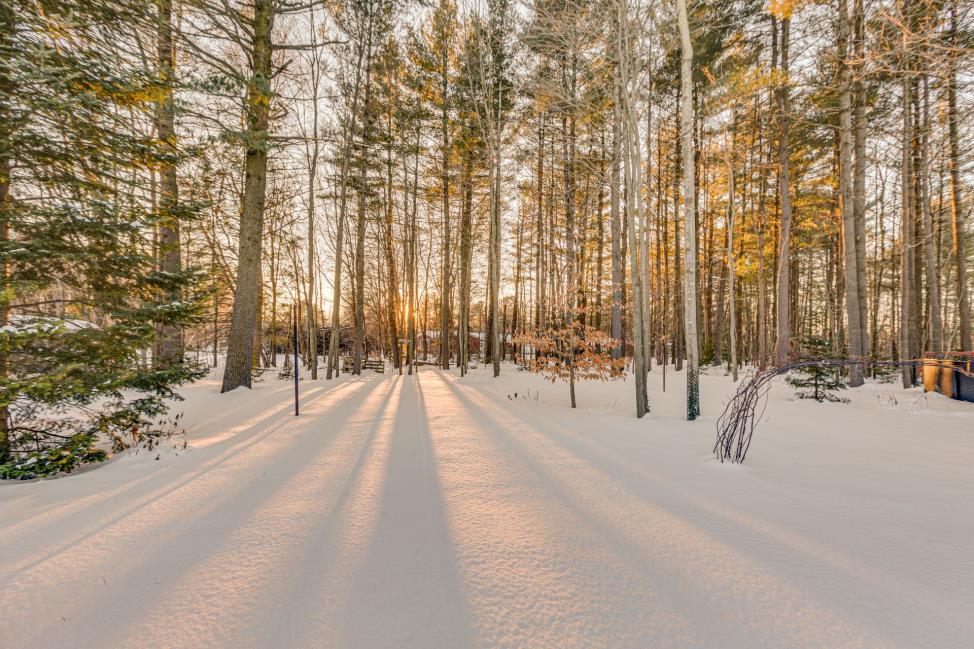 Backyard
Backyard 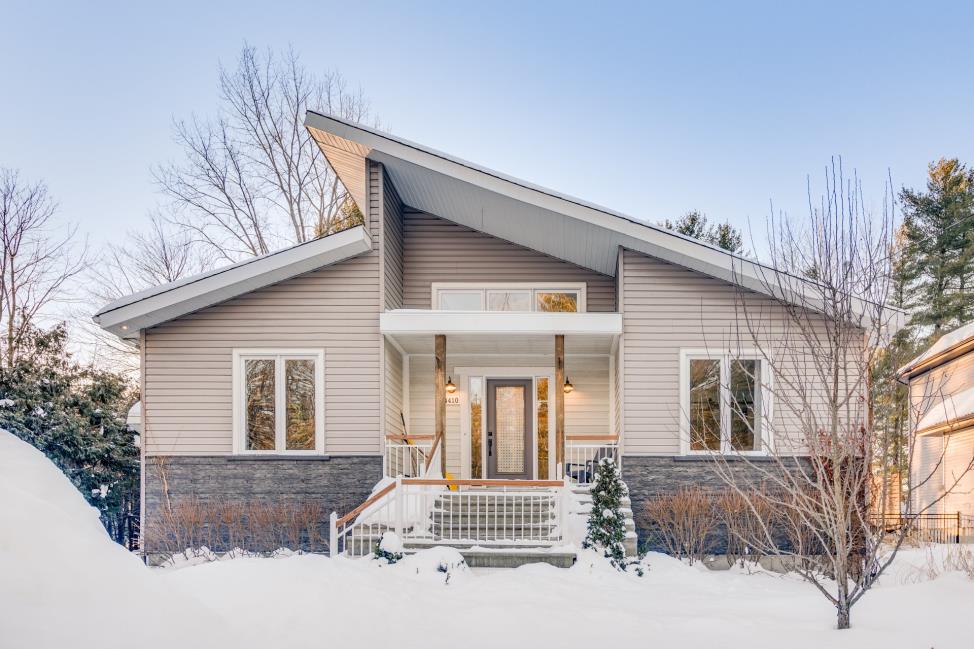 Frontage
Frontage 

































































